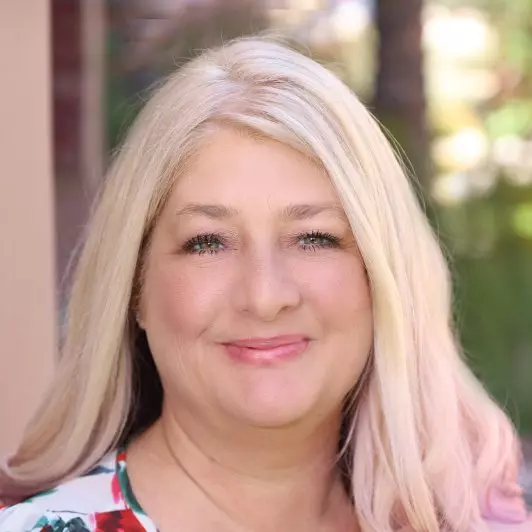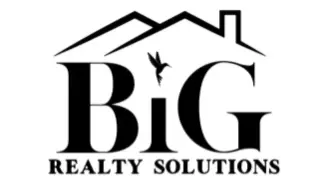$1,850,000
$2,000,000
7.5%For more information regarding the value of a property, please contact us for a free consultation.
5 Beds
4 Baths
5,340 SqFt
SOLD DATE : 06/03/2025
Key Details
Sold Price $1,850,000
Property Type Single Family Home
Sub Type Single Family Residence
Listing Status Sold
Purchase Type For Sale
Square Footage 5,340 sqft
Price per Sqft $346
Subdivision Paso Fino Estates
MLS Listing ID 6842268
Sold Date 06/03/25
Style Santa Barbara/Tuscan
Bedrooms 5
HOA Fees $133
HOA Y/N Yes
Year Built 2005
Annual Tax Amount $6,298
Tax Year 2024
Lot Size 0.298 Acres
Acres 0.3
Property Sub-Type Single Family Residence
Source Arizona Regional Multiple Listing Service (ARMLS)
Property Description
Nestled in Scottsdale's Cactus Corridor, this 2005-built home offers luxury in a gated community of just 34 homes. The chef's kitchen features Wolf & Sub-Zero appliances, pot filler, warming drawer, ice maker, and custom maple cabinets, overlooking a spacious family room. A split floor plan includes a 9-seat movie theater and a rare open basement with large windows, guest suite, game room, wet bar, and an 800+ bottle wine cellar. The resort-style backyard boasts a sparkling pool, putting green, commercial-grade misting system, courtyard, and a 250 sq. ft. retractable awning. Minutes from Scottsdale's top shopping, dining, entertainment, and A+ schools, this home is the perfect blend of luxury, comfort, and location.
Location
State AZ
County Maricopa
Community Paso Fino Estates
Direction One block east of the 101. Crossroads are 90th and Cactus. Main gate is off of Cactus.
Rooms
Other Rooms Great Room, Media Room, Family Room, BonusGame Room
Basement Finished, Full
Master Bedroom Upstairs
Den/Bedroom Plus 7
Separate Den/Office Y
Interior
Interior Features High Speed Internet, Double Vanity, Upstairs, Eat-in Kitchen, Soft Water Loop, Wet Bar, Kitchen Island, Pantry, Full Bth Master Bdrm, Separate Shwr & Tub
Heating Electric
Cooling Central Air, Ceiling Fan(s), Programmable Thmstat
Fireplaces Type 1 Fireplace
Fireplace Yes
Window Features Solar Screens
Appliance Water Purifier
SPA Heated,Private
Laundry Wshr/Dry HookUp Only
Exterior
Parking Features RV Gate
Garage Spaces 3.0
Garage Description 3.0
Fence Block
Pool Fenced, Heated, Private
Community Features Gated
Roof Type Tile
Porch Covered Patio(s), Patio
Private Pool Yes
Building
Lot Description Sprinklers In Rear, Sprinklers In Front, Desert Front, Auto Timer H2O Front, Auto Timer H2O Back
Story 1
Builder Name Classic Stellar
Sewer Public Sewer
Water City Water
Architectural Style Santa Barbara/Tuscan
New Construction No
Schools
Elementary Schools Redfield Elementary School
Middle Schools Desert Canyon Middle School
High Schools Desert Mountain High School
School District Scottsdale Unified District
Others
HOA Name Paso Fino Estates
HOA Fee Include Street Maint
Senior Community No
Tax ID 217-60-135
Ownership Fee Simple
Acceptable Financing Cash, Conventional
Horse Property N
Listing Terms Cash, Conventional
Financing Conventional
Read Less Info
Want to know what your home might be worth? Contact us for a FREE valuation!

Our team is ready to help you sell your home for the highest possible price ASAP

Copyright 2025 Arizona Regional Multiple Listing Service, Inc. All rights reserved.
Bought with Realty ONE Group






