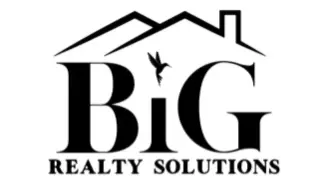$469,900
$469,900
For more information regarding the value of a property, please contact us for a free consultation.
3 Beds
2 Baths
1,837 SqFt
SOLD DATE : 05/27/2025
Key Details
Sold Price $469,900
Property Type Single Family Home
Sub Type Single Family Residence
Listing Status Sold
Purchase Type For Sale
Square Footage 1,837 sqft
Price per Sqft $255
Subdivision Desert Pines Unit 3
MLS Listing ID 6819616
Sold Date 05/27/25
Bedrooms 3
HOA Y/N No
Year Built 1979
Annual Tax Amount $1,737
Tax Year 2024
Lot Size 8,832 Sqft
Acres 0.2
Property Sub-Type Single Family Residence
Source Arizona Regional Multiple Listing Service (ARMLS)
Property Description
Move-in ready, recently updated w/ a great floor plan! This home features 3 bedrooms, 2 baths, Formal Living & Dining Room. New carpet in bedrooms & living room, Wood-tile throughout the common areas, New Int & Ext paint, All new light fixtures. Kitchen has been updated w/ New white shaker cabinets, quartz counters, white tile backsplash & stainless steel appliances! Breakfast bar, eat-in kitchen over looks adjacent family room w/ fireplace. Master Suite has a walk in closet, separate exit to pool, and en suite 3/4 bath. Inside laundry room & garage has a small workshop/storage room. Backyard boasts all new landscaping with large covered patio and fenced in diving pool, perfect for entertaining. No HOA! On the market date 2/21/25
Location
State AZ
County Maricopa
Community Desert Pines Unit 3
Direction North on 43rd Ave, East on Grovers Ave, South on 41st Ave, left on St John. Home is on your left.
Rooms
Other Rooms Family Room
Den/Bedroom Plus 3
Separate Den/Office N
Interior
Interior Features Eat-in Kitchen, Breakfast Bar, 3/4 Bath Master Bdrm
Heating Electric
Cooling Central Air, Ceiling Fan(s)
Flooring Carpet, Tile
Fireplaces Type 1 Fireplace
Fireplace Yes
Window Features Skylight(s)
SPA None
Exterior
Parking Features Direct Access
Garage Spaces 2.0
Garage Description 2.0
Fence Block
Pool Private
Roof Type Composition
Porch Patio
Private Pool Yes
Building
Lot Description Desert Front, Natural Desert Back, Gravel/Stone Front, Gravel/Stone Back, Synthetic Grass Back
Story 1
Sewer Public Sewer
Water City Water
New Construction No
Schools
Elementary Schools Mirage Elementary School
Middle Schools Desert Sky Middle School
High Schools Deer Valley High School
School District Deer Valley Unified District
Others
HOA Fee Include No Fees
Senior Community No
Tax ID 207-18-252
Ownership Fee Simple
Acceptable Financing Cash, Conventional, FHA, VA Loan
Horse Property N
Listing Terms Cash, Conventional, FHA, VA Loan
Financing Conventional
Read Less Info
Want to know what your home might be worth? Contact us for a FREE valuation!

Our team is ready to help you sell your home for the highest possible price ASAP

Copyright 2025 Arizona Regional Multiple Listing Service, Inc. All rights reserved.
Bought with West USA Realty






