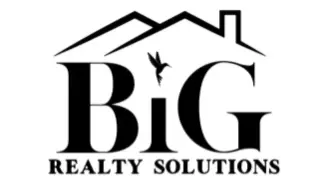$6,500,000
$6,500,000
For more information regarding the value of a property, please contact us for a free consultation.
3 Beds
3.5 Baths
4,258 SqFt
SOLD DATE : 05/08/2025
Key Details
Sold Price $6,500,000
Property Type Single Family Home
Sub Type Single Family Residence
Listing Status Sold
Purchase Type For Sale
Square Footage 4,258 sqft
Price per Sqft $1,526
Subdivision Tatum Mountain Estates
MLS Listing ID 6863165
Sold Date 05/08/25
Style Contemporary
Bedrooms 3
HOA Y/N No
Originating Board Arizona Regional Multiple Listing Service (ARMLS)
Year Built 2015
Annual Tax Amount $9,336
Tax Year 2024
Lot Size 0.827 Acres
Acres 0.83
Property Sub-Type Single Family Residence
Property Description
Extraordinary TENNEN Design Build; a well-thought-out modern masterpiece paired with unrivaled craftsmanship. Another 1 of 1 AUTHENTIC residence, built with striking combination of glass, steel and poured then polished concrete. The home seamlessly blends as if it were built in Japan, through its meticulously ZEN positioned architectural lines and perfectly balanced windows of light. Unobstructed and sweeping views of the Valley below and mountain above, this hillside lot offers privacy and seamlessly unites the indoors with outdoor spaces through it's floor-to-ceiling windows and sliding glass doors. The strength and perfection in the sleek concrete walls will leave you speechless. Don't miss this ONE. Every space has been thoughtfully designed to offer both comfort and elegance-from the serene, well appointed living areas to the private retreats and spa-inspired baths. The result is a home that feels effortlessly secure, livable, yet visually stunning. A sanctuary where modern aesthetics meets enduring quality.
Location
State AZ
County Maricopa
Community Tatum Mountain Estates
Rooms
Other Rooms Great Room, Family Room
Master Bedroom Split
Den/Bedroom Plus 4
Separate Den/Office Y
Interior
Interior Features Double Vanity, Eat-in Kitchen, 9+ Flat Ceilings, No Interior Steps, Soft Water Loop, Kitchen Island, Pantry, Full Bth Master Bdrm, Separate Shwr & Tub
Heating Electric, Natural Gas
Cooling Central Air, Ceiling Fan(s)
Flooring Stone, Wood
Fireplaces Type Fire Pit, 1 Fireplace, Family Room
Fireplace Yes
Window Features Low-Emissivity Windows,Dual Pane,Mechanical Sun Shds,Tinted Windows
Appliance Water Purifier
SPA None
Exterior
Exterior Feature Built-in Barbecue
Parking Features Garage Door Opener, Attch'd Gar Cabinets
Garage Spaces 3.0
Garage Description 3.0
Fence Block
Pool Variable Speed Pump, Heated, Lap, Private
Amenities Available Other
View City Light View(s)
Roof Type Other
Private Pool Yes
Building
Lot Description Sprinklers In Rear, Sprinklers In Front, Desert Back, Desert Front, Cul-De-Sac
Story 1
Builder Name TENNEN
Sewer Septic in & Cnctd
Water City Water
Architectural Style Contemporary
Structure Type Built-in Barbecue
New Construction No
Schools
Elementary Schools Cherokee Elementary School
Middle Schools Cocopah Middle School
High Schools Chaparral High School
School District Scottsdale Unified District
Others
HOA Fee Include No Fees
Senior Community No
Tax ID 168-82-028
Ownership Fee Simple
Acceptable Financing Cash, Conventional
Horse Property N
Listing Terms Cash, Conventional
Financing Conventional
Read Less Info
Want to know what your home might be worth? Contact us for a FREE valuation!

Our team is ready to help you sell your home for the highest possible price ASAP

Copyright 2025 Arizona Regional Multiple Listing Service, Inc. All rights reserved.
Bought with MMRE Advisors
GET MORE INFORMATION







