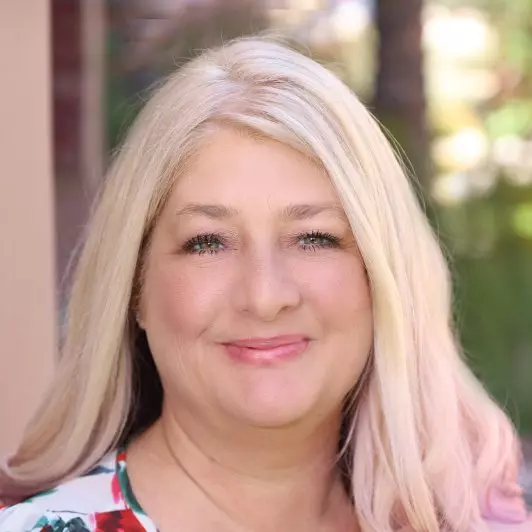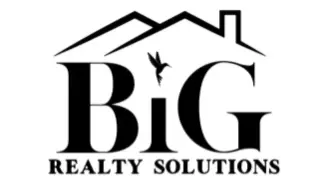$705,000
$708,000
0.4%For more information regarding the value of a property, please contact us for a free consultation.
4 Beds
3 Baths
2,402 SqFt
SOLD DATE : 10/27/2023
Key Details
Sold Price $705,000
Property Type Single Family Home
Sub Type Single Family Residence
Listing Status Sold
Purchase Type For Sale
Square Footage 2,402 sqft
Price per Sqft $293
Subdivision Glenarm Farms
MLS Listing ID 6538779
Sold Date 10/27/23
Style Ranch
Bedrooms 4
HOA Y/N No
Year Built 1975
Annual Tax Amount $2,564
Tax Year 2022
Lot Size 0.629 Acres
Acres 0.63
Property Sub-Type Single Family Residence
Source Arizona Regional Multiple Listing Service (ARMLS)
Property Description
Gorgeous 4-bedroom Ranch property with NO HOA!! This home offers fresh exterior paint, extended driveway, RV gate and lots of space for additions. Upgraded irrigation and sprinkler system in both front and back yard for easy maintenance. Over half an acre & perfect to raise farm animals, including chickens, goats, and horses. New A/C & duct work. The immaculate eat-in kitchen boasts wood cabinetry, granite counters, new SS appliances, a center island, & a peninsula with a breakfast bar. Double doors open to the main retreat featuring plantation shutters, a private bathroom. PLUS! A second primary bedroom & detached guest quarters. You'll love hosting fun gatherings in the amazing backyard with a covered patio, sparkling blue pool, and Beautiful lawn.
Location
State AZ
County Maricopa
Community Glenarm Farms
Direction Head east on W Thomas Rd toward 105th Ave, Turn left onto N 103rd Ave, Turn left onto W Catalina Dr. Property will be on the left.
Rooms
Other Rooms Guest Qtrs-Sep Entrn
Guest Accommodations 462.0
Master Bedroom Split
Den/Bedroom Plus 5
Separate Den/Office Y
Interior
Interior Features High Speed Internet, Granite Counters, Double Vanity, Eat-in Kitchen, Breakfast Bar, Kitchen Island, 2 Master Baths, 3/4 Bath Master Bdrm
Heating Electric
Cooling Central Air, Ceiling Fan(s)
Flooring Laminate, Tile
Fireplaces Type None
Fireplace No
Window Features Solar Screens
SPA None
Laundry Wshr/Dry HookUp Only
Exterior
Exterior Feature Private Yard, Storage, Separate Guest House
Parking Features RV Access/Parking, RV Gate, Separate Strge Area
Fence Block, Chain Link, Wood
Pool Diving Pool, Private
Landscape Description Irrigation Back, Irrigation Front
Amenities Available None
Roof Type Composition,Rolled/Hot Mop
Porch Covered Patio(s), Patio
Private Pool Yes
Building
Lot Description Sprinklers In Rear, Sprinklers In Front, Desert Front, Grass Front, Grass Back, Auto Timer H2O Front, Auto Timer H2O Back, Irrigation Front, Irrigation Back
Story 1
Builder Name Unknown
Sewer Septic in & Cnctd
Water City Water
Architectural Style Ranch
Structure Type Private Yard,Storage, Separate Guest House
New Construction No
Schools
Elementary Schools Garden Lakes Elementary School
Middle Schools Garden Lakes Elementary School
High Schools Westview High School
School District Tolleson Union High School District
Others
HOA Fee Include No Fees
Senior Community No
Tax ID 102-27-031-A
Ownership Fee Simple
Acceptable Financing Cash, Conventional, FHA, VA Loan
Horse Property Y
Listing Terms Cash, Conventional, FHA, VA Loan
Financing Conventional
Read Less Info
Want to know what your home might be worth? Contact us for a FREE valuation!

Our team is ready to help you sell your home for the highest possible price ASAP

Copyright 2025 Arizona Regional Multiple Listing Service, Inc. All rights reserved.
Bought with Equity Realty Group, LLC






