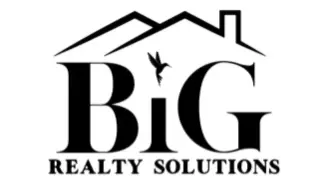4 Beds
3 Baths
2,498 SqFt
4 Beds
3 Baths
2,498 SqFt
Key Details
Property Type Single Family Home
Sub Type Single Family Residence
Listing Status Active
Purchase Type For Sale
Square Footage 2,498 sqft
Price per Sqft $320
Subdivision Rancho Del Cielo
MLS Listing ID 22520081
Style Ranch,Santa Fe,Southwestern
Bedrooms 4
Full Baths 2
Half Baths 1
HOA Y/N Yes
Year Built 2005
Annual Tax Amount $6,346
Tax Year 2024
Lot Size 36.120 Acres
Acres 36.12
Property Sub-Type Single Family Residence
Property Description
Location
State AZ
County Pima
Area Benson/St. David
Zoning Pima County - RH
Rooms
Other Rooms Storage, Workshop
Guest Accommodations None
Dining Room Dining Area
Kitchen Dishwasher, Disposal, Electric Oven, Microwave, Refrigerator
Interior
Interior Features Ceiling Fan(s), Storage, Walk-In Closet(s)
Heating Forced Air
Cooling Central Air
Flooring Concrete, Laminate
Fireplaces Type None
Laundry Laundry Room, Sink, Storage
Exterior
Exterior Feature Native Plants, See Remarks, Shed(s), Workshop
Parking Features Additional Carport, Attached Garage/Carport, Extended Length, Second Garage, Separate Storage Area
Garage Spaces 2.0
Fence See Remarks, Stucco Finish
Pool None
Community Features None
View Mountains, Panoramic, Pasture, Sunrise, Sunset
Roof Type Metal
Handicap Access None
Road Frontage Dirt
Private Pool No
Building
Lot Description East/West Exposure, North/South Exposure
Dwelling Type Single Family Residence
Story One
Sewer Septic
Water Private Well, Pvt Well (Registered)
Level or Stories One
Structure Type Frame - Stucco
Schools
Elementary Schools Acacia
Middle Schools Old Vail
High Schools Cienega
School District Vail
Others
Senior Community No
Acceptable Financing Cash, Conventional, Submit, VA
Horse Property Yes - By Zoning
Listing Terms Cash, Conventional, Submit, VA
Special Listing Condition None







