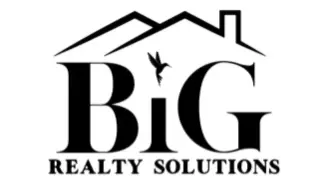3 Beds
2.5 Baths
2,109 SqFt
3 Beds
2.5 Baths
2,109 SqFt
Key Details
Property Type Single Family Home
Sub Type Single Family Residence
Listing Status Active
Purchase Type For Sale
Square Footage 2,109 sqft
Price per Sqft $256
Subdivision Paseo Pointe Replat
MLS Listing ID 6888136
Bedrooms 3
HOA Fees $264/qua
HOA Y/N Yes
Year Built 2016
Annual Tax Amount $3,555
Tax Year 2024
Lot Size 9,315 Sqft
Acres 0.21
Property Sub-Type Single Family Residence
Source Arizona Regional Multiple Listing Service (ARMLS)
Property Description
Stay comfortable year-round with the advanced 3-zone HVAC system and eco-friendly Nest thermostats. Enjoy the luxury of a reverse osmosis system for pure, clean water, and benefit from energy savings with leased solar panels.
Appreciate how meticulously clean this home is! There is consistent neutral tile flooring throughout, 9ft ceilings, fresh interior paint, and multiple closets for all your storage needs.
Step outside to your own personal oasis: a covered patio ideal for relaxation and a heated pebble-tech pool designed for year-round enjoyment. The 2.5-car garage comes with a generous concrete side parking pad and RV gate, perfect for storing your haulers and toys.
Enjoy the convenience of a 20-minute drive to Phoenix Sky Harbor Airport, just 1 mile commute to Loop 202 Freeway, and a 5 minute car ride to multiple grocery stores and shopping. Benefit from the added ease of walking distance to local schools and bike/walking paths throughout the neighborhood.
Don't miss the chance to make this TURN-KEY home yours!
Location
State AZ
County Maricopa
Community Paseo Pointe Replat
Direction South on 51st Ave from Baseline, west on Dobbins Rd, north on 55th Ave, west on Gwen St, south on 55th Dr, west on Milada Dr to end of culdesac.
Rooms
Other Rooms Great Room
Master Bedroom Split
Den/Bedroom Plus 4
Separate Den/Office Y
Interior
Interior Features Granite Counters, Double Vanity, Eat-in Kitchen, Breakfast Bar, 9+ Flat Ceilings, No Interior Steps, Soft Water Loop, Kitchen Island, Pantry, Full Bth Master Bdrm, Separate Shwr & Tub
Heating Natural Gas
Cooling Both Refrig & Evap, Ceiling Fan(s), Programmable Thmstat
Flooring Tile
Fireplaces Type None
Fireplace No
Window Features Low-Emissivity Windows,Dual Pane,Tinted Windows,Vinyl Frame
Appliance Gas Cooktop
SPA None
Laundry Wshr/Dry HookUp Only
Exterior
Parking Features Tandem Garage, RV Gate, Garage Door Opener, Direct Access
Garage Spaces 2.5
Garage Description 2.5
Fence Block
Pool Private
Community Features Near Bus Stop, Biking/Walking Path
View Mountain(s)
Roof Type Tile
Porch Covered Patio(s), Patio
Private Pool Yes
Building
Lot Description Sprinklers In Rear, Sprinklers In Front, Corner Lot, Desert Back, Desert Front, Cul-De-Sac, Auto Timer H2O Back
Story 1
Builder Name Richmond American
Sewer Public Sewer
Water City Water
New Construction No
Schools
Elementary Schools Paseo Pointe School
Middle Schools Paseo Pointe School
High Schools Betty Fairfax High School
School District Phoenix Union High School District
Others
HOA Name Paseo Pointe
HOA Fee Include Maintenance Grounds
Senior Community No
Tax ID 300-15-521
Ownership Fee Simple
Acceptable Financing Cash, Conventional, 1031 Exchange, FHA, VA Loan
Horse Property N
Listing Terms Cash, Conventional, 1031 Exchange, FHA, VA Loan

Copyright 2025 Arizona Regional Multiple Listing Service, Inc. All rights reserved.






