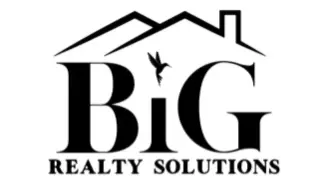5 Beds
3.5 Baths
4,193 SqFt
5 Beds
3.5 Baths
4,193 SqFt
OPEN HOUSE
Sat Jun 28, 10:00am - 4:00pm
Key Details
Property Type Single Family Home
Sub Type Single Family Residence
Listing Status Active
Purchase Type For Sale
Square Footage 4,193 sqft
Price per Sqft $356
Subdivision Dorada Estates
MLS Listing ID 6884277
Bedrooms 5
HOA Fees $828/qua
HOA Y/N Yes
Year Built 2018
Annual Tax Amount $6,001
Tax Year 2024
Lot Size 0.482 Acres
Acres 0.48
Property Sub-Type Single Family Residence
Source Arizona Regional Multiple Listing Service (ARMLS)
Property Description
Enjoy everyday convenience with a large laundry room offering extra cabinetry, counter space, a second fridge, and a built-in doggie door for your furry friend. The 4-car garage features newer heavy duty doors and epoxy coated floors.
Step outside to your private backyard oasis on nearly half an acre ideal for entertaining or relaxing. Features include a sparkling pool with baja shelf, above-ground spa, kitchen ramada with TV hook up, artificial turf, travertine pavers, and a covered patio pre-wired for surround sound. With no two-story homes behind and north/south exposure on a quiet cul-de-sac street near the community park, you'll enjoy privacy and serenity all year long.
Just 2 miles to Gilbert Regional Park with tennis, pickleball, a splash pad, amphitheater, lake, walking trails, and a future surf lagoon waterpark and only 7 minutes to Queen Creek Marketplace for all your shopping and dining needs this home offers that all important LOCATION LOCATION LOCATION!
This exceptional home truly has it all: luxury, space, privacy, location, and lifestyle. Don't miss your chance to own this dream home in Queen Creek!
Location
State AZ
County Maricopa
Community Dorada Estates
Direction West on Ocotillo to Dorada Estates gated community on south side of street. Through gate make a left and follow around 179th to Bronco Ct. Continue down Bronco to home on the right
Rooms
Other Rooms Guest Qtrs-Sep Entrn, Great Room
Master Bedroom Split
Den/Bedroom Plus 6
Separate Den/Office Y
Interior
Interior Features High Speed Internet, Granite Counters, Double Vanity, Breakfast Bar, No Interior Steps, Soft Water Loop, Kitchen Island, 2 Master Baths, Full Bth Master Bdrm, Separate Shwr & Tub
Heating Natural Gas
Cooling Central Air, Ceiling Fan(s), Programmable Thmstat
Flooring Carpet, Tile
Fireplaces Type Exterior Fireplace
Fireplace Yes
Window Features Low-Emissivity Windows,Solar Screens,Dual Pane,ENERGY STAR Qualified Windows
Appliance Gas Cooktop
SPA Private
Exterior
Exterior Feature Private Street(s), Private Yard
Parking Features RV Gate, Side Vehicle Entry
Garage Spaces 4.0
Garage Description 4.0
Fence Block
Pool Private
Community Features Gated, Playground
Roof Type Tile
Porch Covered Patio(s)
Private Pool Yes
Building
Lot Description Sprinklers In Rear, Sprinklers In Front, Cul-De-Sac, Grass Front, Grass Back, Auto Timer H2O Front, Auto Timer H2O Back
Story 1
Builder Name Toll Brothers
Sewer Sewer in & Cnctd, Public Sewer
Water City Water
Structure Type Private Street(s),Private Yard
New Construction No
Schools
Elementary Schools Dr. Gary And Annette Auxier Elementary School
Middle Schools Dr. Camille Casteel High School
High Schools Dr. Camille Casteel High School
School District Chandler Unified District #80
Others
HOA Name Dorada Estates
HOA Fee Include Maintenance Grounds
Senior Community No
Tax ID 313-21-891
Ownership Fee Simple
Acceptable Financing Cash, Conventional, VA Loan
Horse Property N
Listing Terms Cash, Conventional, VA Loan

Copyright 2025 Arizona Regional Multiple Listing Service, Inc. All rights reserved.






