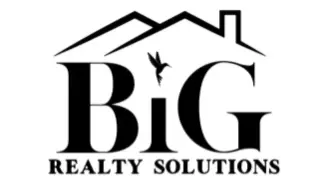3 Beds
2.5 Baths
2,076 SqFt
3 Beds
2.5 Baths
2,076 SqFt
Key Details
Property Type Single Family Home
Sub Type Single Family Residence
Listing Status Active
Purchase Type For Rent
Square Footage 2,076 sqft
Subdivision Arcadia Square 2
MLS Listing ID 6864228
Style Ranch
Bedrooms 3
HOA Y/N No
Originating Board Arizona Regional Multiple Listing Service (ARMLS)
Year Built 1959
Lot Size 0.409 Acres
Acres 0.41
Property Sub-Type Single Family Residence
Property Description
Location
State AZ
County Maricopa
Community Arcadia Square 2
Direction EAST ON CHAPARRAL TO MONTE VISTA DRIVE, NORTH ON MONTE VISTA DR TO E VISTA DRIVE, TAKE E VISTA DRIVE TO HOME ON SOUTH SIDE OF THE STREET.
Rooms
Other Rooms Family Room, Arizona RoomLanai
Den/Bedroom Plus 3
Separate Den/Office N
Interior
Interior Features High Speed Internet, Double Vanity, Eat-in Kitchen, Pantry, 3/4 Bath Master Bdrm
Heating Natural Gas
Cooling Central Air, Ceiling Fan(s)
Flooring Carpet, Tile
Fireplaces Type Fireplace Living Rm, Fireplace Family Rm, 2 Fireplaces
Furnishings Unfurnished
Fireplace Yes
Appliance Electric Cooktop
SPA None
Laundry Dryer Included, Inside, Washer Included
Exterior
Exterior Feature Screened in Patio(s)
Parking Features Garage Door Opener, Attch'd Gar Cabinets
Garage Spaces 2.0
Garage Description 2.0
Fence Block
Pool Private
Community Features Biking/Walking Path
View Mountain(s)
Roof Type Composition,Shake
Porch Covered Patio(s), Patio
Private Pool Yes
Building
Lot Description Sprinklers In Rear, Sprinklers In Front, Desert Back, Desert Front, Grass Back
Story 1
Builder Name Allied
Sewer Septic Tank
Water Pvt Water Company
Architectural Style Ranch
Structure Type Screened in Patio(s)
New Construction No
Schools
Elementary Schools Kiva Elementary School
Middle Schools Mohave Middle School
High Schools Saguaro High School
School District Scottsdale Unified District
Others
Pets Allowed Lessor Approval
Senior Community No
Tax ID 173-21-010
Horse Property N

Copyright 2025 Arizona Regional Multiple Listing Service, Inc. All rights reserved.
"My job is to find and attract mastery-based agents to the office, protect the culture, and make sure everyone is happy! "






