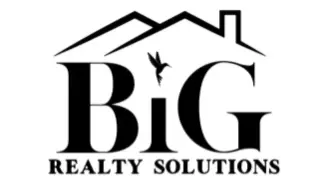5 Beds
3 Baths
2,750 SqFt
5 Beds
3 Baths
2,750 SqFt
Key Details
Property Type Single Family Home
Sub Type Single Family Residence
Listing Status Active
Purchase Type For Sale
Square Footage 2,750 sqft
Price per Sqft $201
MLS Listing ID 22513039
Style Santa Barbara,Tuscan
Bedrooms 5
Full Baths 3
HOA Fees $130/mo
HOA Y/N Yes
Year Built 2021
Annual Tax Amount $2,573
Tax Year 2023
Lot Size 9,583 Sqft
Acres 0.22
Property Sub-Type Single Family Residence
Property Description
Location
State AZ
County Cochise
Area Cochise
Zoning Cochise - SR-8
Rooms
Other Rooms Office
Guest Accommodations None
Dining Room Breakfast Bar, Dining Area
Kitchen Dishwasher, Garbage Disposal, Gas Oven, Gas Range, Microwave, Refrigerator
Interior
Interior Features Bay Window, Ceiling Fan(s), Dual Pane Windows, Foyer, High Ceilings 9+, Walk In Closet(s), Water Softener
Hot Water Natural Gas, Recirculating Pump
Heating Natural Gas
Cooling Ceiling Fans, Central Air
Flooring Carpet, Ceramic Tile
Fireplaces Type None
Laundry Laundry Room
Exterior
Exterior Feature Native Plants, None
Parking Features Attached Garage Cabinets, Attached Garage/Carport, Electric Door Opener, Utility Sink
Garage Spaces 3.0
Fence Block
Pool None
Community Features Exercise Facilities, Jogging/Bike Path, Park, Pool, Sidewalks, Spa, Street Lights, Walking Trail
Amenities Available Clubhouse, Park, Pool, Spa/Hot Tub
View Mountains
Roof Type Tile
Handicap Access None
Road Frontage Paved
Private Pool No
Building
Lot Description Adjacent to Wash
Dwelling Type Single Family Residence
Story One
Entry Level 1
Sewer Connected
Water Water Company
Level or Stories One
Structure Type Stucco Finish,Wood Frame
Schools
Elementary Schools Huachuca Mountain
Middle Schools Joyce Clark
High Schools Buena
School District Sierra Vista Public
Others
Senior Community No
Acceptable Financing Cash, Conventional, FHA, VA
Horse Property No
Listing Terms Cash, Conventional, FHA, VA
Special Listing Condition None

"My job is to find and attract mastery-based agents to the office, protect the culture, and make sure everyone is happy! "






